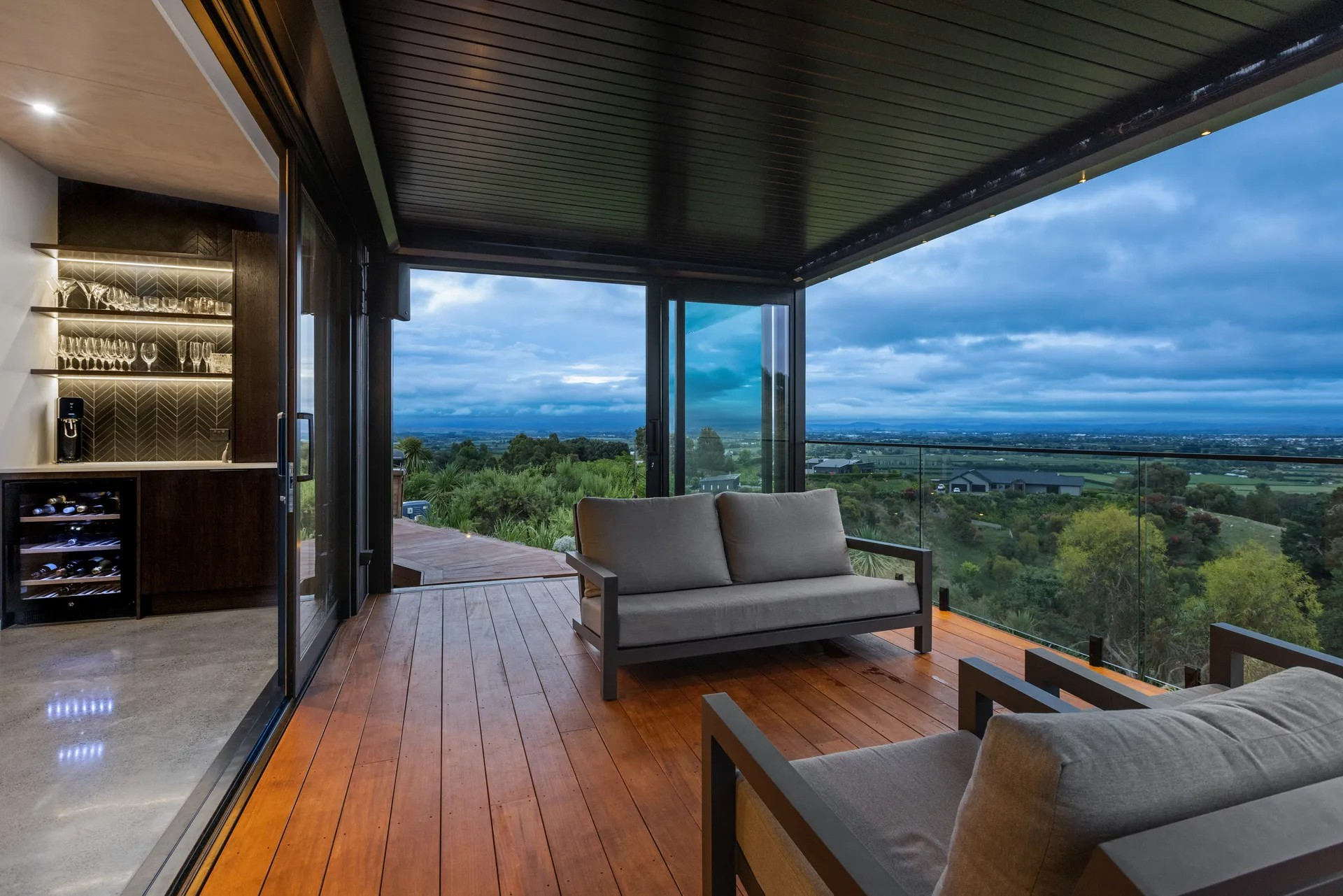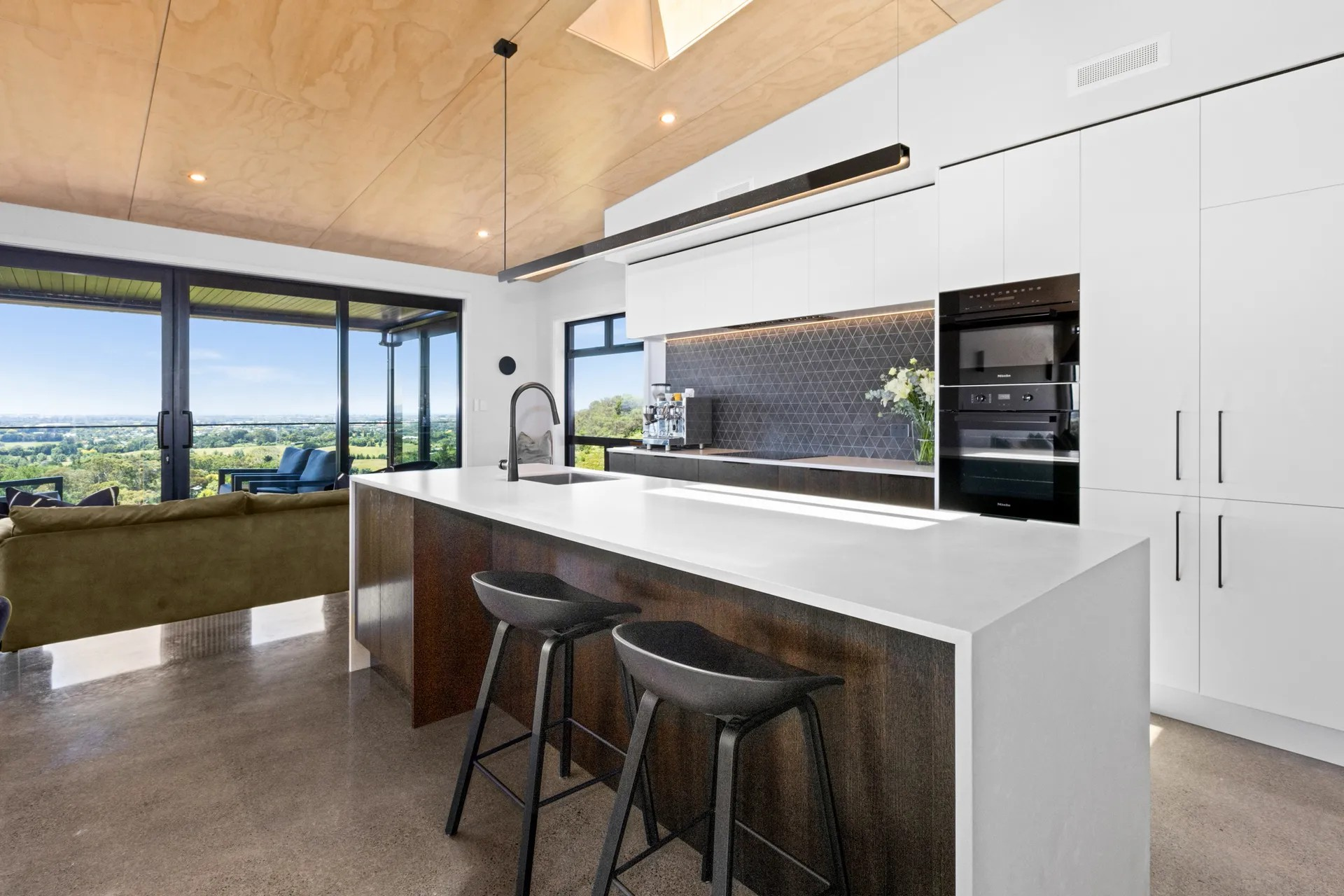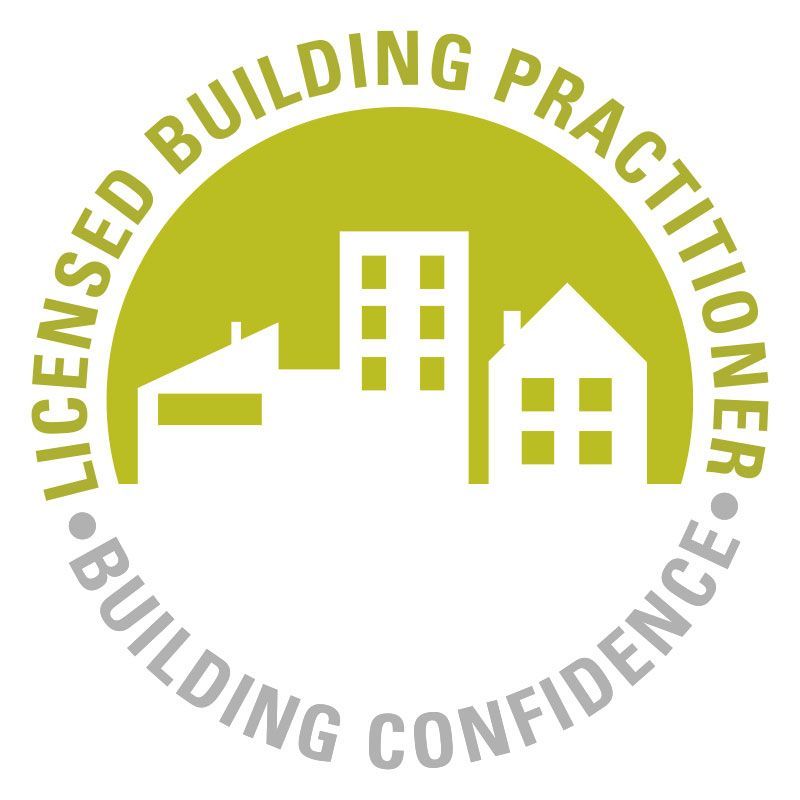
Foster
Completed 2022
Positioned to take in the views this Havelock North three bedroom home plus office is designed with energy efficiency at the forefront. This is an airtight home with a mechanical ventilation system that recirculates fresh air throughout. It includes polished concrete floors with warm water underfloor heating throughout. Extensive insulation with the exterior cladding offering both a durable and beautiful combination of charred Redwood (Japanese inspired Shou Sugi Ban) and low-maintenance coloursteel. Completed with thermally broken aluminium windows recessed into wall to avoid thermal bridges. Configured for entertaining, the kitchen has a centre island with stone benchtops and completed with oak veneer cabinetry. Feature ply ceiling in the living spaces flow through the built-in bar area to the outdoor patio with a louvred roof (with rain sensors) providing the perfect space to entertain year-round.

Award Winning Builders
We will get back to you as soon as possible.
Please try again later.
















