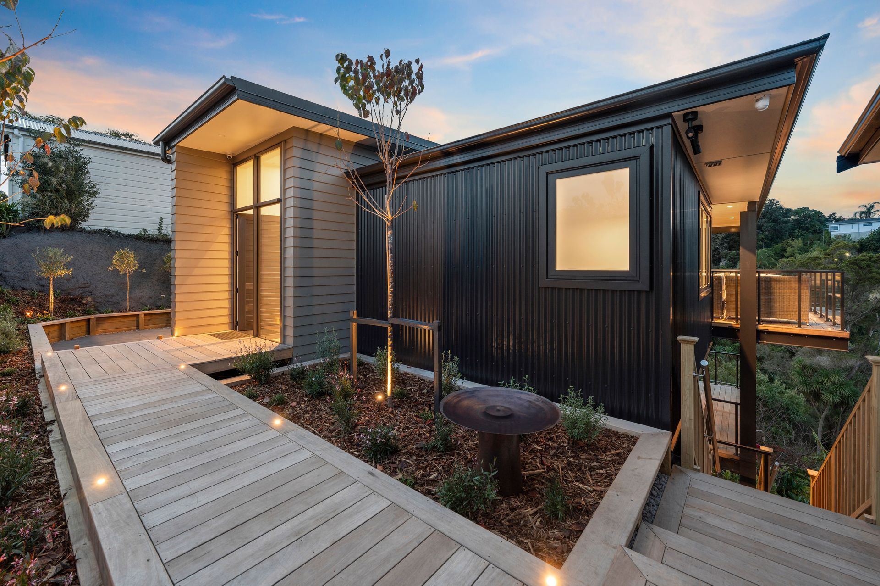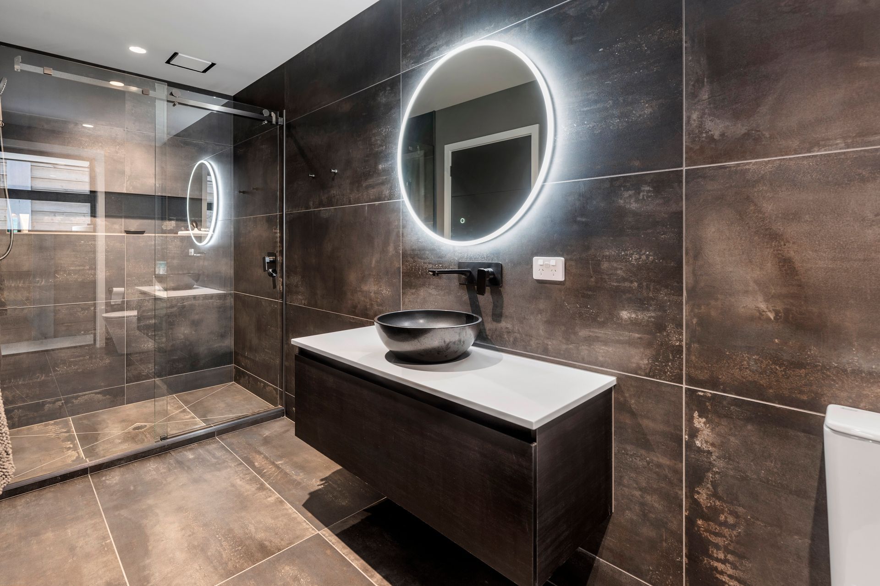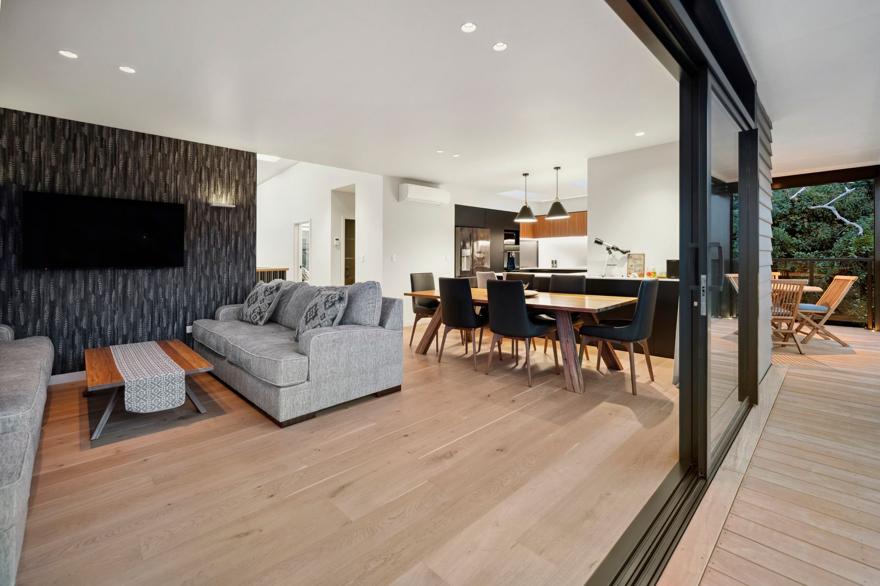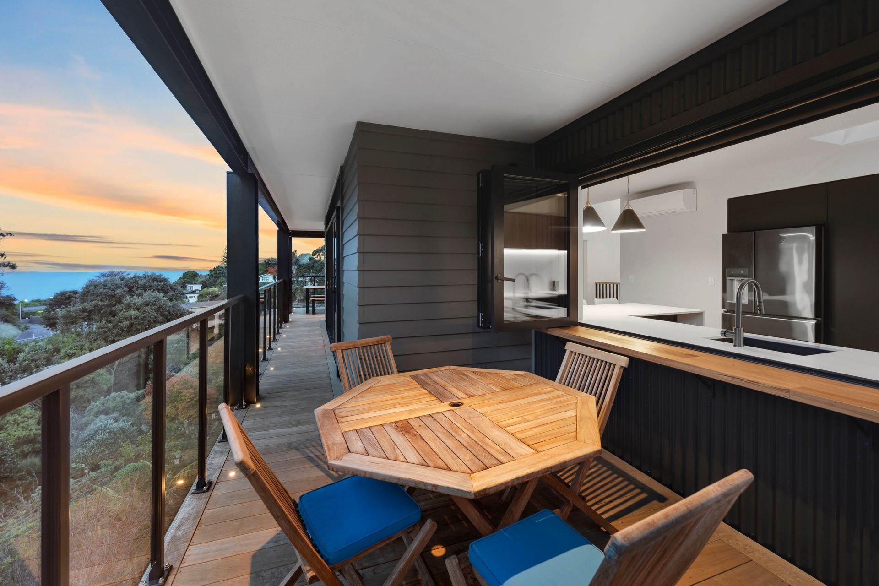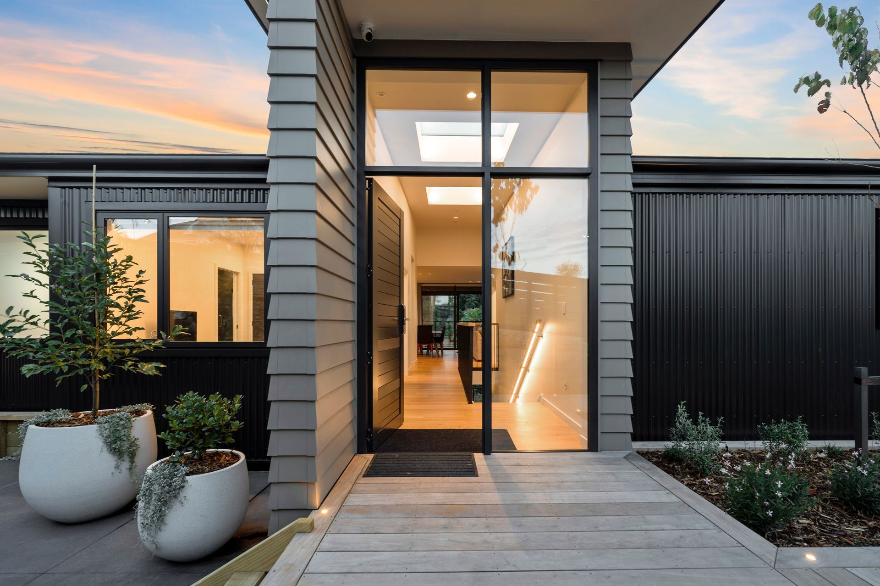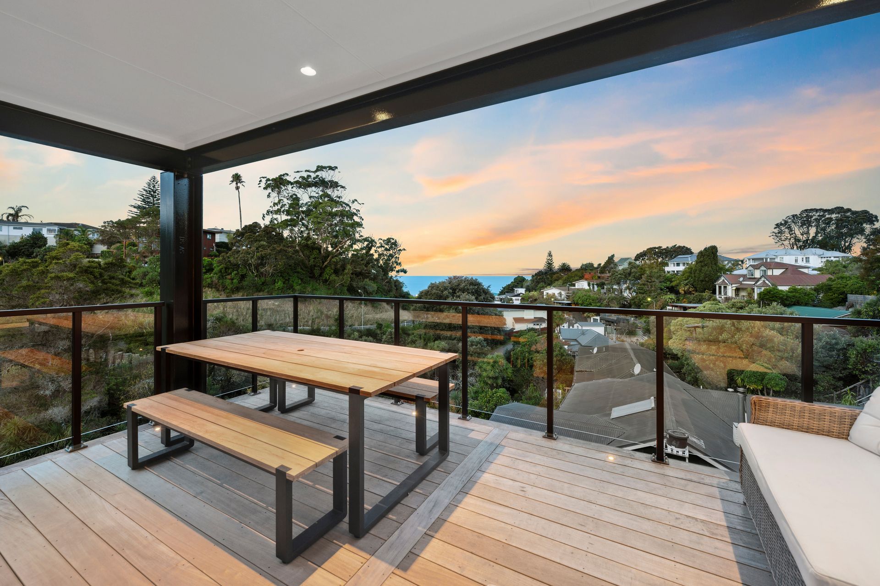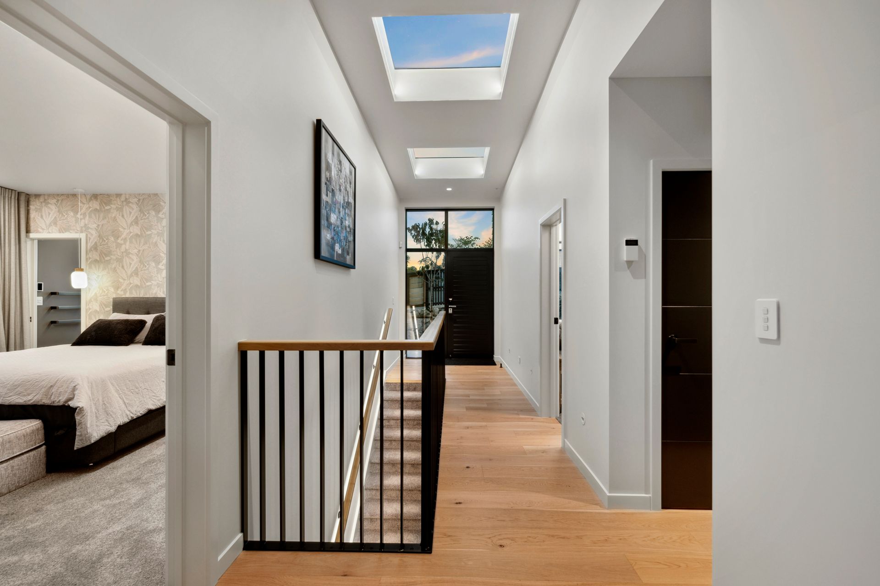Lighthouse
Completed 2023
This architecturally designed home on Bluff Hill occupies a steep parcel of land nestled below the road level. It boasts an elevated steel framework, incorporating expansive glass doors across two floors, maximising natural light flow and embracing panoramic views of the nearby bush reserve and ocean. The innovative design yields a four-bedroom home with two living areas and three luxurious bathrooms, all within a modest 178m2 footprint. Sprawling wrap-around decks offer versatile outdoor living options regardless of the wind direction.
A paramount concern for our clients was the home's maintenance and operating costs in their retirement years. To address this, low-maintenance cladding materials were used, such as colorsteel and fiber cement weatherboards, resilient against the Hawkes Bay sun for extended periods. Additionally, the exterior walls were increased to 140mm to bolster insulation, reducing heating needs in winter and cooling demands in summer. The interior includes a motorised blind system to easily adjust the blinds to optimise sunlight control and minimise heat gain. The installation of solar panels on the roof further offsets energy consumption, ensuring minimal utility expenses. The home is beautiful to live in, with chic black accents throughout its expansive kitchen and bathrooms, plush living spaces and a sheltered deck for gazing at the views.



